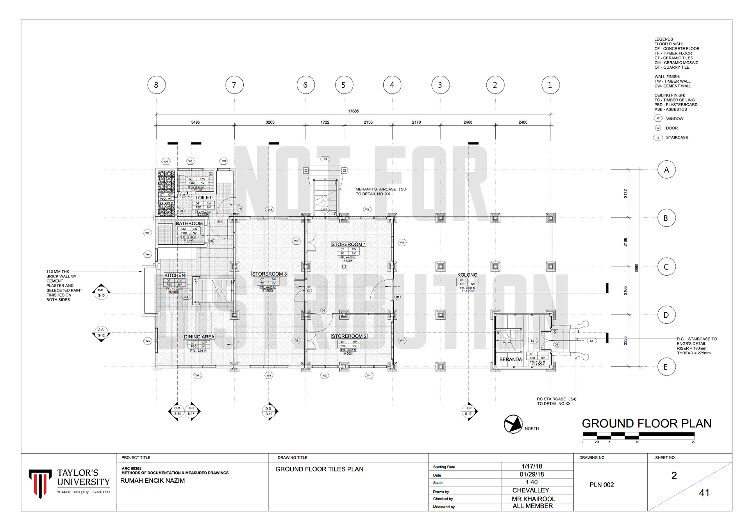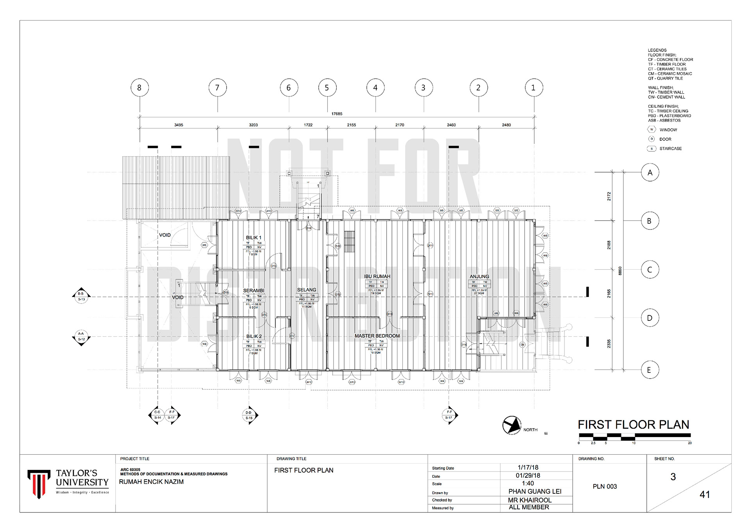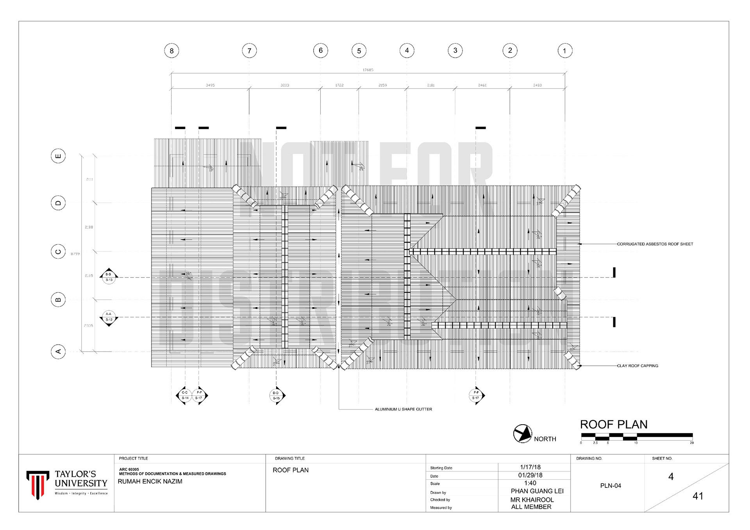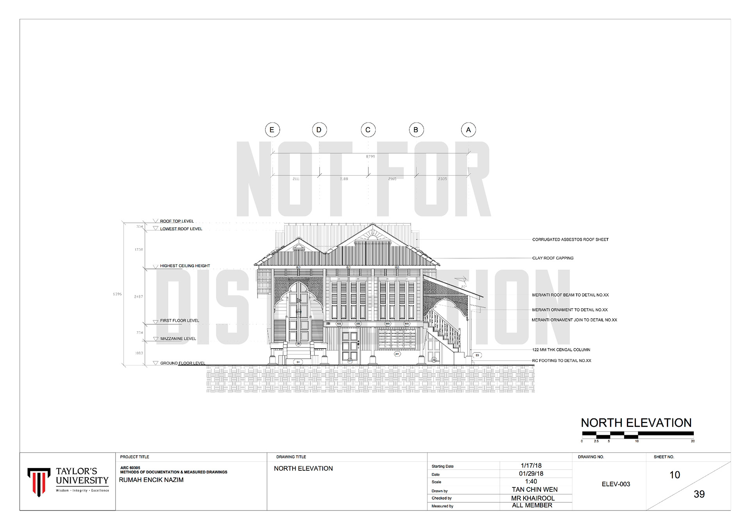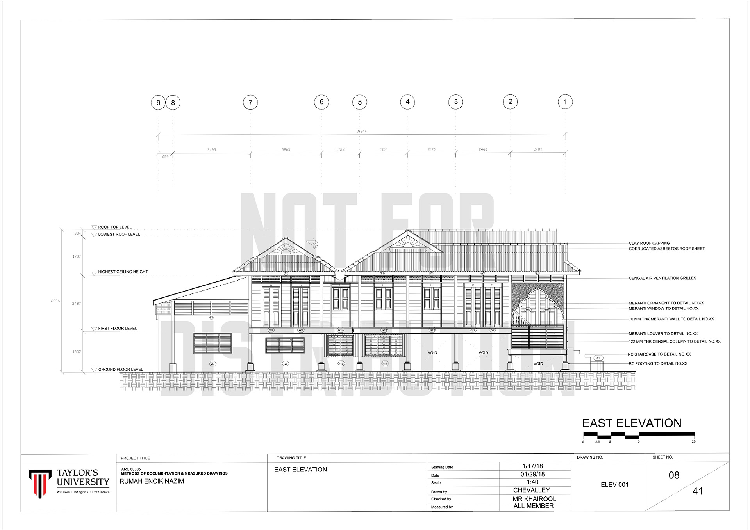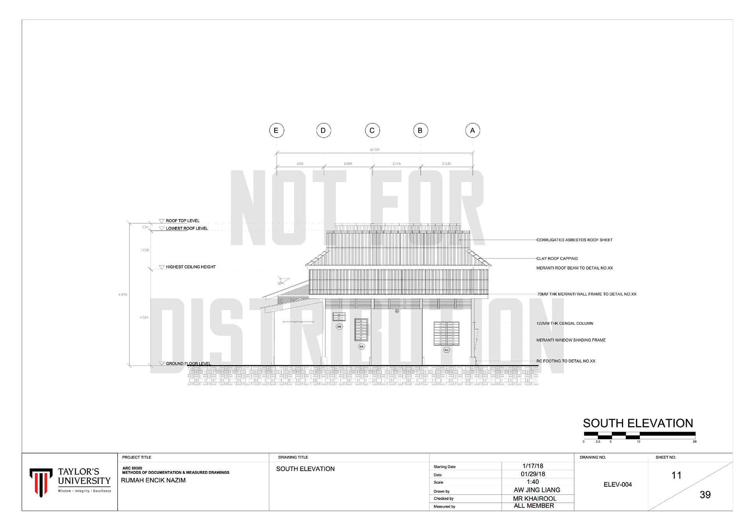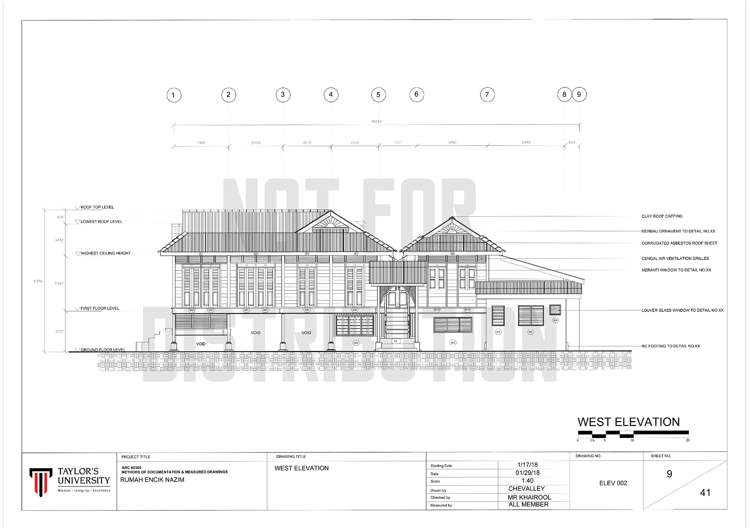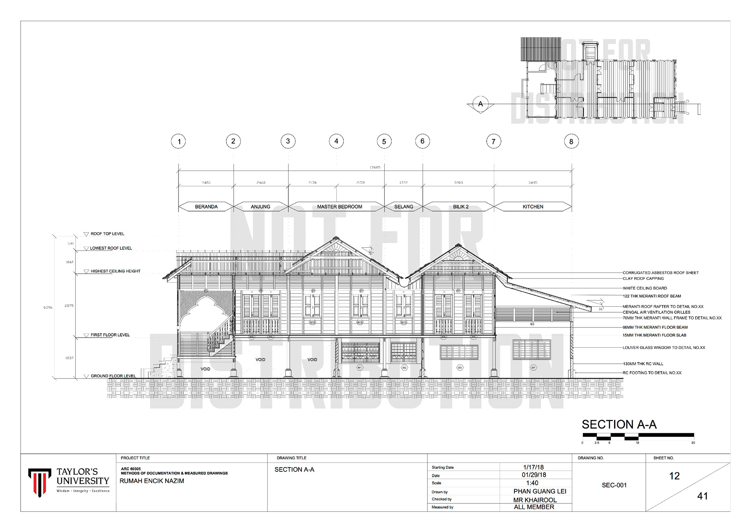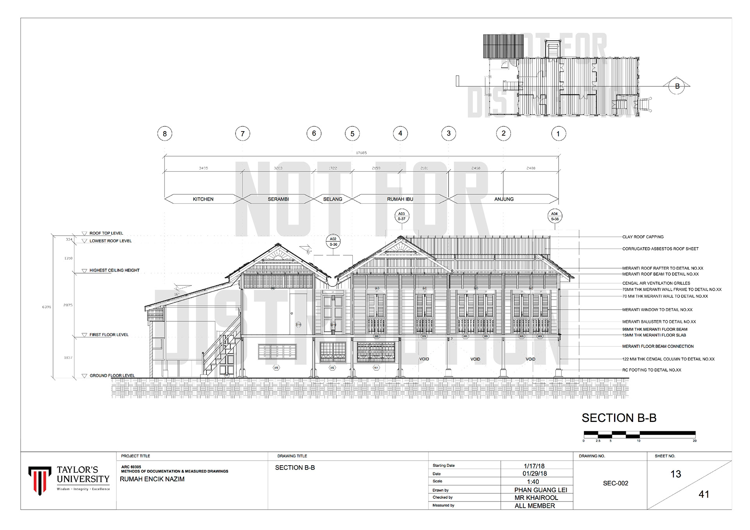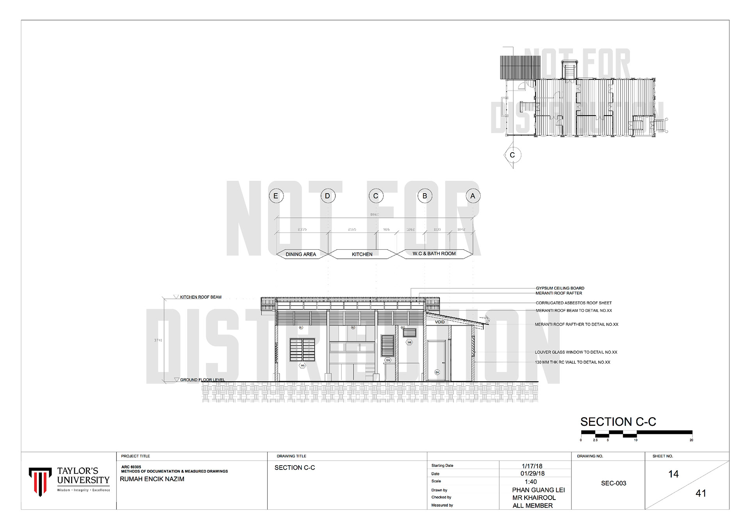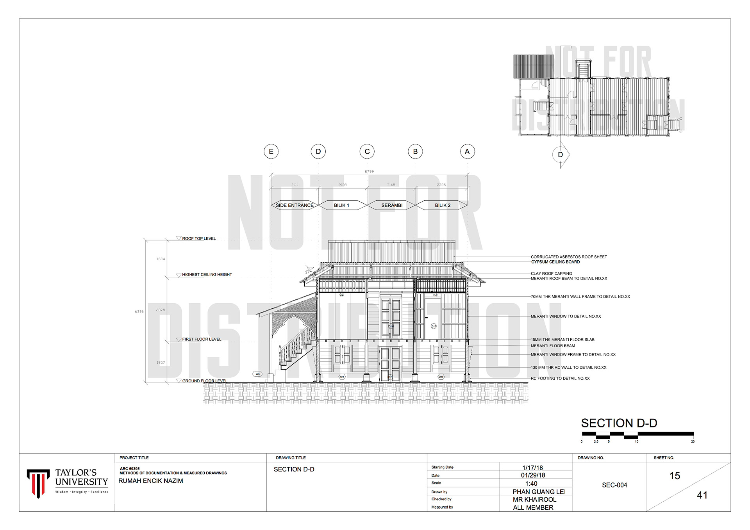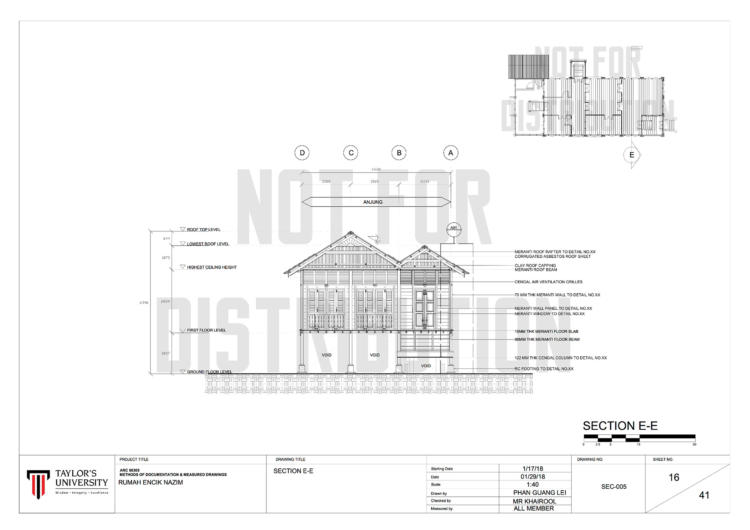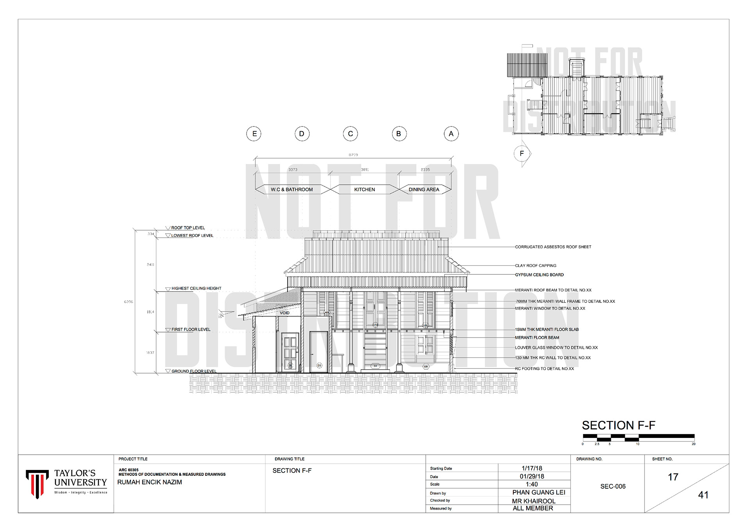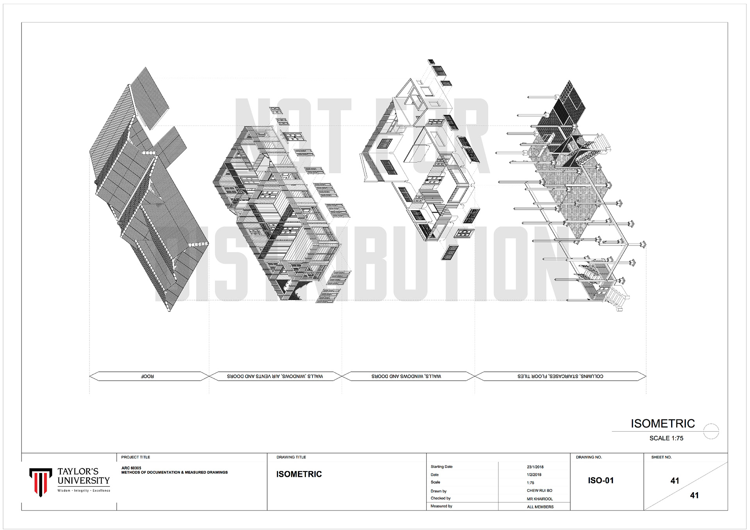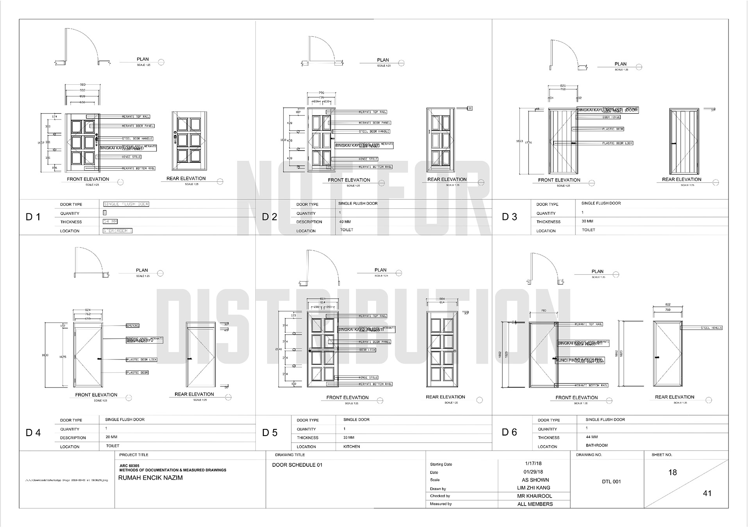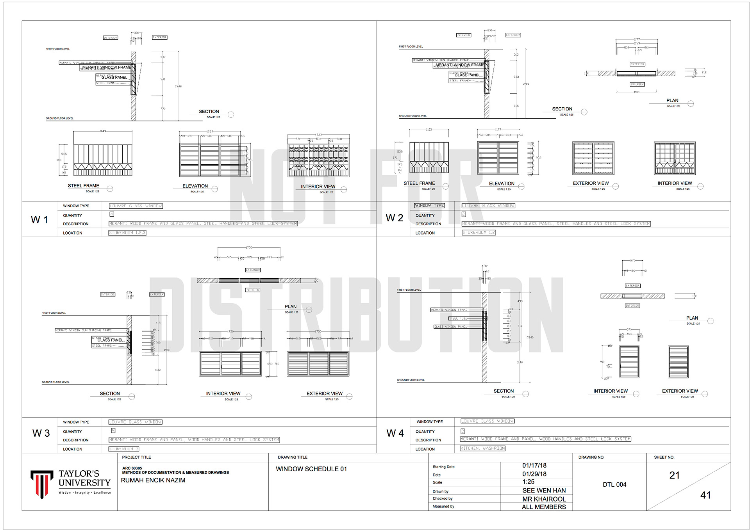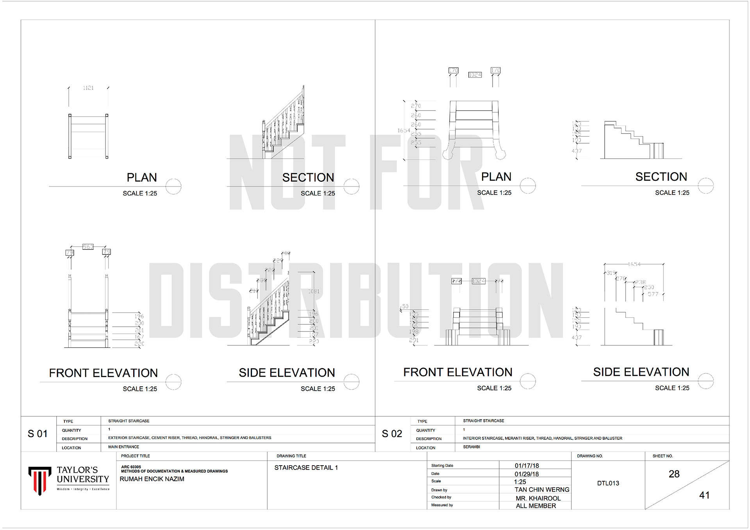For this short semester, we were introduced to Methods of Documentation and Measured Drawings. Essentially we were taught how to measure existing buildings, document the building, produce architectural drawings and build a scale model. For my group, we were 20 people assigned to a house in Alor Setar, Kedah. We were tasked with documenting a traditional Malay house. The end products are a report, drawings and a scale model.
This was the first time that i worked with such a big group, working on a big project. It was an interesting experience, granted not everything went as smoothly or according to plan. I felt that this project was a bit rushed due to the very short time frame given. Nevertheless, everyone in the team did a wonderful job with the report, drawings and model.
Myself, i wished that i had put in extra effort for the models besides the report. Models are more of my strong suit compared to report writing. The job distributions could have been better managed.
Below are samples of the architectural drawings produced.
